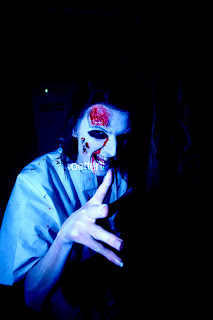To be in with a chance of winning this prize you will need a bit more information....
Scarytales Live is a sinister, twisted take on our favourite childhood stories and nursery rhymes and will throw them all together to form a nightmarish scare attraction maze preying on the familiar stories and characters we all loved as children. The room we want you to design will be the final large location before the finale scene so ramping up the jumps, startles and fear factor is a must. The room will be 5 meters in length and 3 meters in width and will flow as the diagram below shows.
The Prize
Design your own ultimate scare attraction room inside our next show, Scarytales Live
Come to the venue during the build so oversee your room and get involved with theming it as you imagined
Watch the test subjects go through your location and make last minute alterations if things dont go as you thought they would
Invite for you and 3 friends to the VIP press launch night the day before we open to the public
Get 4 free tickets for your friends and family for the show
Professional photo of you inside YOUR room with the actors
The Rules
You MUST "like" the Curious Village Facebook page (www.facebook.com/gngentertainment)
The room MUST fit in with the theme of the show - nursery rhymes, fairy stories etc
You MUST include a full brief of the room, describing how it will look, what will happen, scripting for the actor, drawings and artwork/mood boards, what scares will be included, what props you would want inside etc
Entries MUST be in no later than Tuesday the 13th of December
The winner will be invited up in the new year for a meeting with the production team to discuss the attraction and to get the fine details down for your room. You will get to meet the lighting and sound engineers to discuss what you would like and work with them to ensure the sounds are what you wanted. Once the build process starts in March you will then be asked back up to join us inside the Playhouse Theatre to oversee the construction of your location and get involved with the theming process.
All entries must be submitted to info@gng-entertainment.co.uk before the closing date and the GNG Entertainments team decision is final. This email address can also be used for any questions or queries you have regarding the competition.
The attraction runs from Thursday the 15th to Sunday the 18th of March 2012 and is located inside the Playhouse Theatre in Goldthorpe, near Rotherham, South Yorkshire. The show is a 100% non-profit event to help raise money for Sheffield Children's Hospital.
Good luck
Gaz, Gav and the GNG Entertainment team.











































